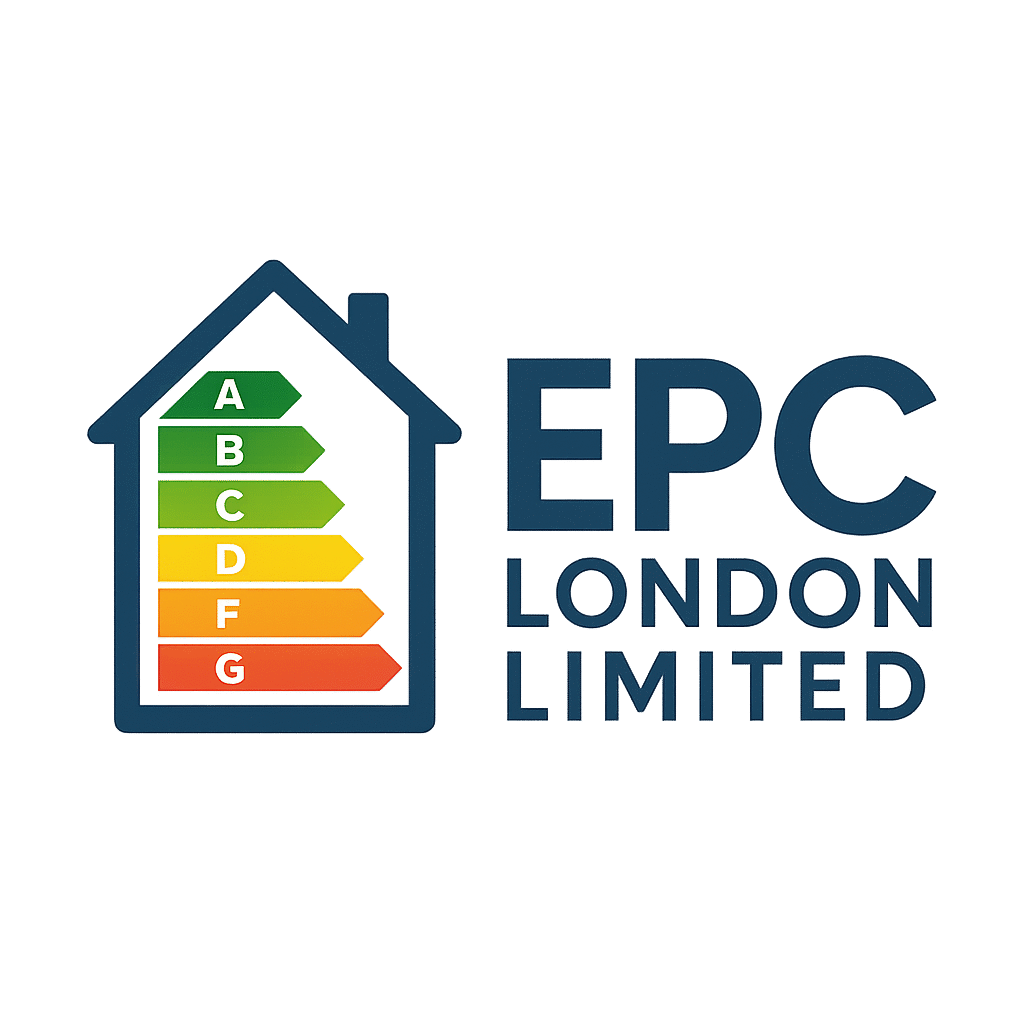When you request an Energy Performance Certificate (EPC) through Urgent EPC, it’s natural to wonder whether architectural drawings or floor plans are included. The simple answer is no—EPC assessors do not provide detailed drawings as part of a standard certificate.
What’s Included in an EPC?
An EPC provides:
An energy efficiency rating (from A to G)
Estimated energy usage and costs
Carbon emissions data
Recommendations for improving your rating
This report is designed to evaluate how energy-efficient your property is—not to serve as a design or architectural document.
Does the Assessor Use Drawings?
Yes—but only for internal assessment purposes. During the property visit, assessors will:
Take rough sketches and measurements
Use software tools to calculate energy performance
Create a digital record to issue your certificate
However, these sketches are not official, not shared with the client, and are not suitable for construction or legal documentation.
If you need architectural drawings, marketing floor plans, or building designs, we recommend hiring a qualified surveyor or architect.
Get a Certified EPC — Fast
Looking to book a reliable EPC in London or Greater London?
✅ Over 10+ years of trusted experience
✅ Fully accredited energy assessors
📞 Call Us Today: +44 7741 812 864
📩 Email: info@urgentepc.co.uk
📍 Service Area: All of London and surrounding boroughs
💬 Contact Us Here





