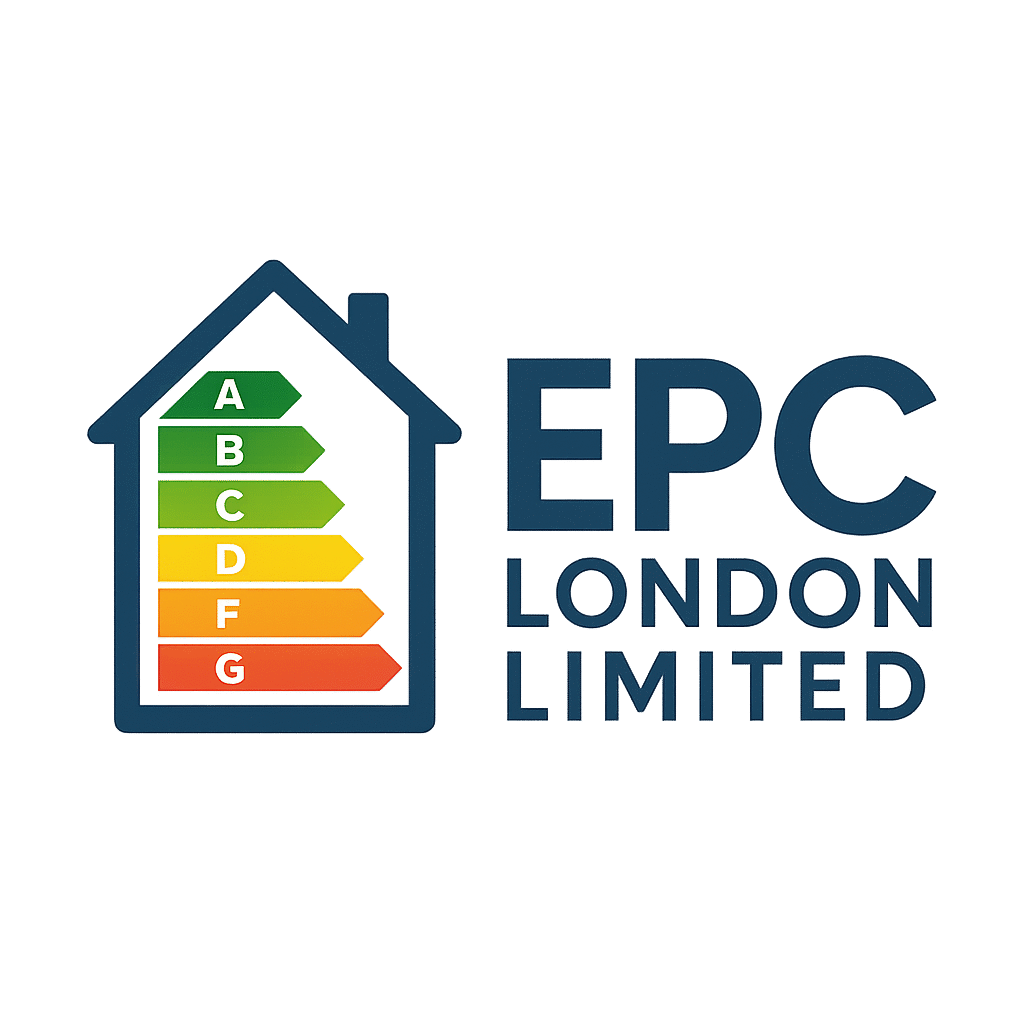Multi-story atrium buildings are architecturally impressive, but their unique design presents significant challenges for Energy Performance Certificate (EPC) assessments. Large open volumes, extensive glazing, and complex airflow patterns can make accurately predicting energy consumption difficult.
1. Understanding Multi-Story Atrium Buildings
Definition: Buildings featuring one or more large, vertically open central spaces spanning multiple floors.
Design Benefits: Enhances natural light, creates a spacious environment, and promotes aesthetic appeal.
Energy Challenges: Open atrium volumes can increase heating and cooling loads, especially when combined with extensive glazing.
Learn more about EPC assessments for complex building designs on our residential EPC page.
2. EPC Modelling Challenges
Large Volume Effects: Standard EPC models may assume uniform thermal zones, failing to capture stratification and airflow within the atrium.
Glazing Impacts: Extensive atrium glazing introduces variable solar gains that can be difficult to model accurately.
Thermal Zoning Complexity: Multi-story open spaces may require multiple zones to simulate realistic heating and cooling demands.
Airflow and Ventilation: Stack effect and natural ventilation within atriums can significantly affect energy use but are often simplified in EPC software.
For precise EPC modelling of complex spaces, explore our same-day EPC services.
3. EPC Implications
Potential Rating Errors: Simplified assumptions may over- or underestimate actual energy use.
Impact on EPC Score: Accurate modelling of atrium volumes, glazing, and ventilation is essential for realistic EPC ratings.
Regulatory Considerations: EPC methodologies may need adjustment for buildings with non-standard open spaces.
Contact us through our contact page or visit our about us page for expert guidance on EPC assessments for atrium designs.
4. Best Practices for Accurate EPC Assessment
Zonal Analysis: Divide the atrium and surrounding areas into multiple thermal zones.
Dynamic Simulation Tools: Use software capable of modelling stratified air layers, solar gains, and variable occupancy.
Integrate Ventilation Effects: Include stack effect, natural ventilation, and mechanical systems.
Detailed Documentation: Record glazing types, shading devices, and HVAC schedules for accurate EPC input.
Conclusion
Multi-story atrium buildings require careful EPC modelling to account for open volumes, stratification, glazing, and ventilation. Accurate simulations and detailed input data ensure EPC ratings reflect real energy performance, supporting compliance and sustainability goals.





