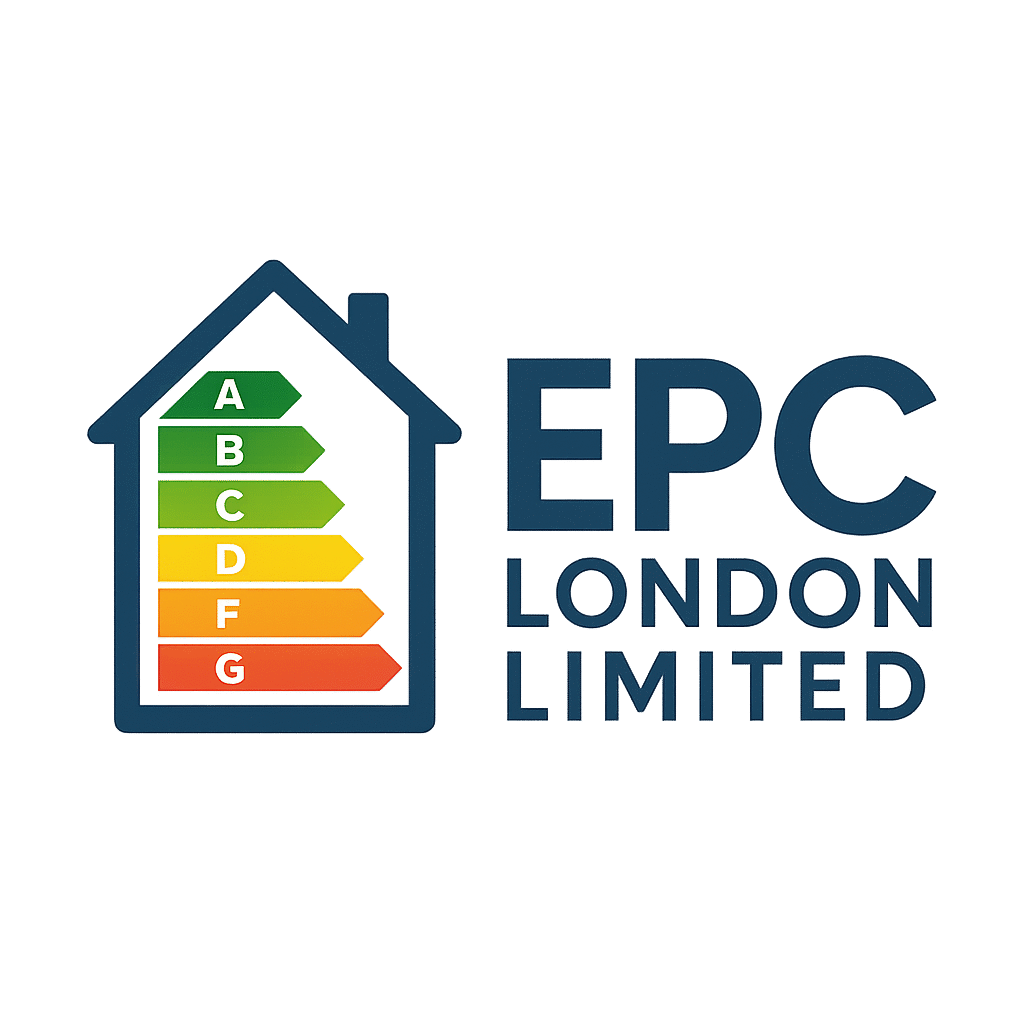Buildings with multiple interconnected courtyards offer enhanced natural lighting, ventilation, and aesthetic appeal. However, these open spaces introduce complexities for Energy Performance Certificate (EPC) assessments due to unique airflow patterns, solar gains, and heat loss behaviors.
1. Understanding Multi-Courtyard Buildings
Definition: Buildings featuring two or more courtyards connected through corridors or open passages.
Design Benefits:
Increased daylight penetration
Improved natural ventilation
Creation of microclimates within the building
Energy Challenges: Courtyards can alter heating, cooling, and airflow patterns, impacting overall energy use.
Learn more about EPC assessments for complex building layouts on our residential EPC page.
2. EPC Modelling Challenges
Variable Solar Gains: Multiple courtyards introduce shading and reflection effects that complicate solar heat gain calculations.
Airflow Complexity: Interconnected courtyards create non-uniform natural ventilation patterns, challenging standard EPC assumptions.
Thermal Zoning Requirements: Each courtyard-adjacent zone may require separate thermal modelling for accurate predictions.
Software Limitations: Many EPC tools assume simplified building shapes, potentially misrepresenting energy flows in multi-courtyard designs.
For precise EPC modelling of buildings with complex layouts, visit our same-day EPC services.
3. EPC Implications
Potential Rating Inaccuracies: Ignoring courtyard effects may over- or underestimate energy demand.
Impact on EPC Score: Proper modelling of solar gains, shading, and ventilation can provide a more accurate EPC rating.
Regulatory Considerations: EPC methodologies may need adjustments to account for buildings with non-standard courtyard configurations.
Visit our about us page or contact us for expert guidance on EPC assessments of courtyard-rich designs.
4. Best Practices for Accurate EPC Assessment
Zonal Thermal Modelling: Model each courtyard and adjacent zone separately.
Dynamic Solar Gain Simulation: Include shading from walls, vegetation, and surrounding structures.
Airflow Analysis: Consider stack effect and natural ventilation between courtyards.
Detailed Documentation: Record courtyard dimensions, glazing, and material properties to improve modelling accuracy.
Conclusion
Buildings with multiple interconnected courtyards enhance aesthetics and comfort but introduce EPC modelling challenges. Accurate simulations, careful thermal zoning, and consideration of airflow and solar gain are essential for EPC ratings that truly reflect building energy performance.





