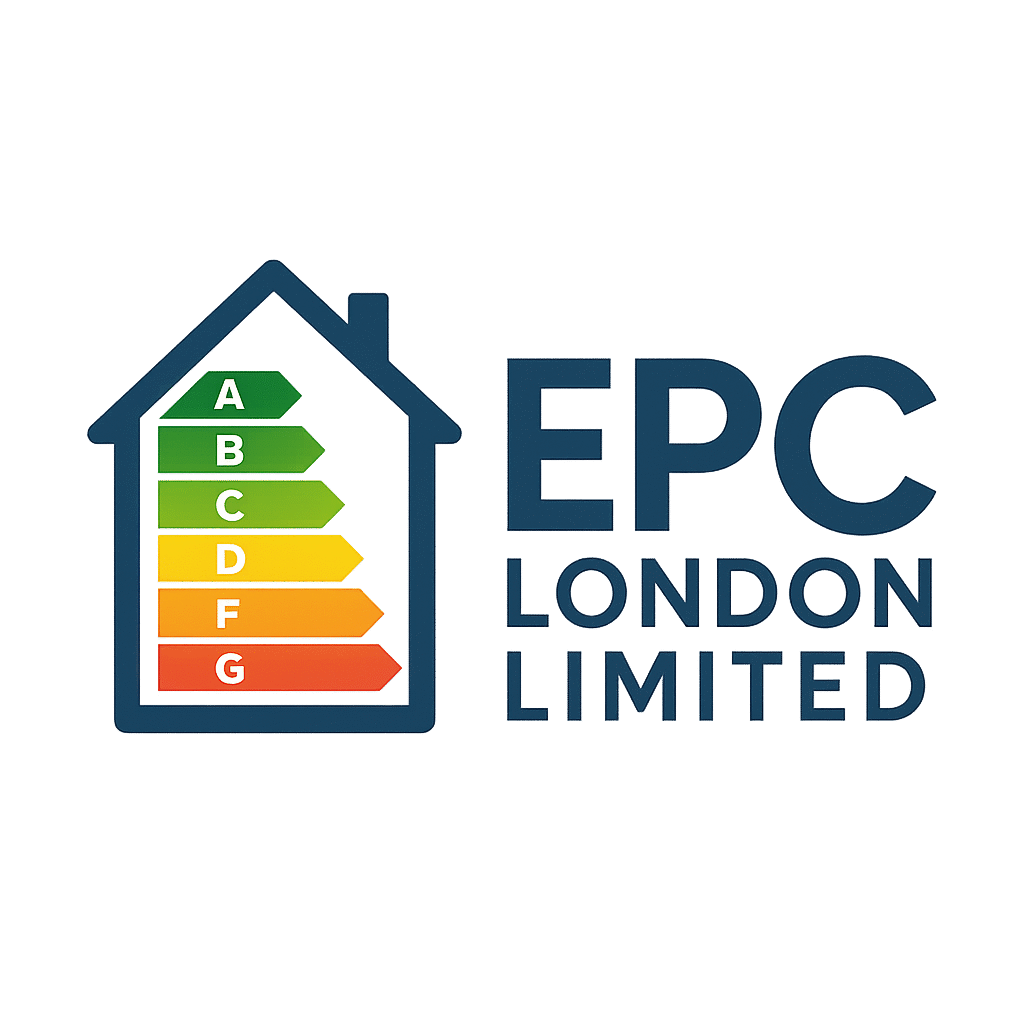Multi-level or split-level homes offer unique architectural appeal, but they also present specific challenges when it comes to Energy Performance Certificate (EPC) compliance. The staggered design, varying floor heights, and complex layouts can make energy efficiency assessments more complicated than for standard single-level properties.
1. Complexity of Heating Zones
Split-level homes often require multiple heating zones to maintain consistent indoor temperatures. Different floors or sections may experience varying levels of heat loss, making it challenging to:
Maintain energy-efficient temperature control
Accurately reflect energy consumption in EPC calculations
Proper zoning with programmable thermostats and efficient heating systems is essential for compliance.
Learn more about residential EPC services: Residential EPC
2. Heat Loss Across Levels
The staggered design of split-level homes can lead to increased thermal bridging, where heat escapes through structural elements like walls, floors, and staircases. This can negatively impact EPC ratings if not mitigated by:
High-performance insulation in walls and floors
Airtight construction techniques
Sealing gaps and joints
3. Ventilation Challenges
Maintaining proper ventilation without excessive heat loss is more complicated in multi-level designs. Homes may require mechanical ventilation with heat recovery (MVHR) or strategically placed vents to balance air quality and energy efficiency.
4. Solar Gain and Orientation
The orientation of different sections of a split-level home can affect passive solar heating. Some areas may receive more sunlight, while others remain shaded, impacting heating requirements and EPC scores. Solutions include:
Installing energy-efficient windows with low U-values
Adding solar panels where feasible to offset energy consumption
Explore same-day EPC options: Same-Day EPC
5. Professional EPC Assessment
Due to their complexity, multi-level homes benefit from experienced EPC assessors who can:
Accurately model heating and energy usage across multiple levels
Identify areas for insulation improvement or heating system upgrades
Ensure compliance with current EPC regulations
Contact our experts: Contact Us
Check our pricing plans: Pricing Plan
Conclusion
While split-level homes provide aesthetic and functional advantages, their design can complicate EPC compliance. By addressing heating zoning, thermal bridging, ventilation, and solar gain challenges—and consulting with professional EPC assessors—homeowners can optimize energy efficiency, improve EPC ratings, and reduce energy costs.





